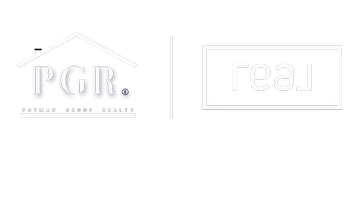$949,500
For more information regarding the value of a property, please contact us for a free consultation.
3137 Longbow Ln Twin Falls, ID 83301
5 Beds
3 Baths
4,711 SqFt
Key Details
Property Type Single Family Home
Sub Type Single Family Residence
Listing Status Sold
Purchase Type For Sale
Square Footage 4,711 sqft
Price per Sqft $201
Subdivision Twin Falls Terrace Gardens
MLS Listing ID 98959598
Sold Date 09/22/25
Bedrooms 5
HOA Y/N No
Abv Grd Liv Area 2,911
Year Built 2004
Annual Tax Amount $3,673
Tax Year 2024
Lot Size 0.750 Acres
Acres 0.75
Property Sub-Type Single Family Residence
Source IMLS 2
Property Description
Tucked away on a quiet cul-de-sac, this stunning all-brick & stucco home is a true showpiece inside & out. The professionally landscaped yard is nothing short of spectacular, featuring a covered patio with pavers throughout, an inviting fire pit, a fully equipped outdoor kitchen, & a versatile shed that could easily serve as a pool house. Inside, the main level offers a gourmet kitchen with high-end appliances, including two paneled dishwashers, dual pantries, a large island, and a picture window overlooking the incredible backyard. A formal dining room with a gas fireplace and a spacious living room with soaring floor-to-ceiling windows create the perfect setting for entertaining. The main level also includes an office, a luxurious primary suite, & two additional bedrooms with bath. Upstairs, a bonus room adds flexibility, while the lower level provides a large family room ideal for a theater or workout space, plus two more bedrooms & a bath. Not to mention RV parking with power hookups. This home has it all
Location
State ID
County Twin Falls
Area Twin Falls - 2015
Direction From Hankins, Head East on Longbow, take the first cul-de-sac to the North and drive right into the driveway at the end of the charming street.
Rooms
Family Room Lower
Other Rooms Storage Shed
Primary Bedroom Level Main
Master Bedroom Main
Main Level Bedrooms 3
Bedroom 2 Main
Bedroom 3 Main
Bedroom 4 Lower
Living Room Main
Dining Room Main Main
Kitchen Main Main
Family Room Lower
Interior
Interior Features Loft, Bath-Master, Bed-Master Main Level, Split Bedroom, Den/Office, Formal Dining, Family Room, Rec/Bonus, Double Vanity, Walk-In Closet(s), Breakfast Bar, Pantry, Kitchen Island, Granite Counters
Heating Forced Air, Natural Gas
Cooling Central Air
Flooring Concrete, Hardwood, Laminate
Fireplaces Number 1
Fireplaces Type One, Gas
Fireplace Yes
Appliance Gas Water Heater, Dishwasher, Disposal, Double Oven, Microwave, Oven/Range Freestanding, Oven/Range Built-In, Refrigerator, Gas Range
Exterior
Garage Spaces 3.0
Fence Partial, Vinyl, Wire
Community Features Single Family
Utilities Available Sewer Connected, Electricity Connected
Roof Type Composition
Street Surface Paved
Accessibility Accessible Approach with Ramp
Handicap Access Accessible Approach with Ramp
Porch Covered Patio/Deck
Attached Garage true
Total Parking Spaces 3
Building
Lot Description 1/2 - .99 AC, Garden, R.V. Parking, Cul-De-Sac, Auto Sprinkler System, Full Sprinkler System, Pressurized Irrigation Sprinkler System
Faces From Hankins, Head East on Longbow, take the first cul-de-sac to the North and drive right into the driveway at the end of the charming street.
Water City Service
Level or Stories Tri-Level
Structure Type Insulation,Frame,Stone,Stucco
New Construction No
Schools
Elementary Schools Pillar Falls
High Schools Twin Falls
School District Twin Falls School District #411
Others
Tax ID RPO84510010070
Ownership Fee Simple
Acceptable Financing Cash, Conventional, FHA, VA Loan
Listing Terms Cash, Conventional, FHA, VA Loan
Read Less
Want to know what your home might be worth? Contact us for a FREE valuation!

Our team is ready to help you sell your home for the highest possible price ASAP

© 2025 Intermountain Multiple Listing Service, Inc. All rights reserved.






