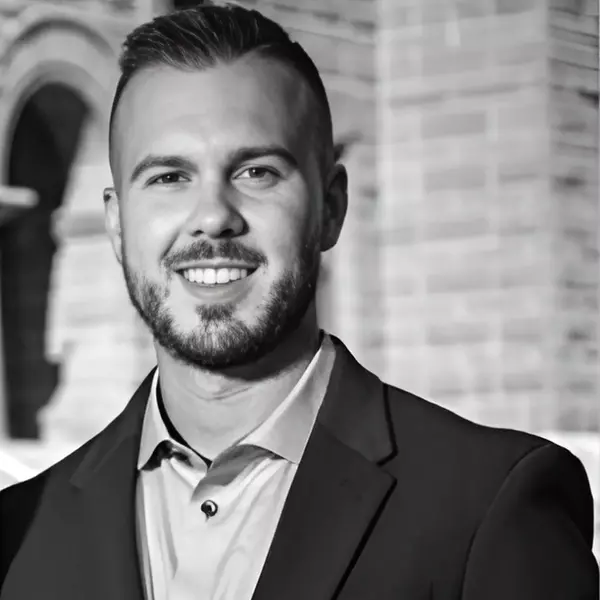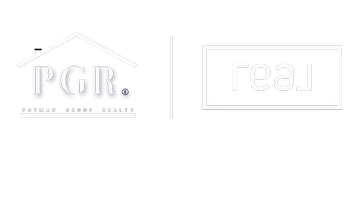$448,000
For more information regarding the value of a property, please contact us for a free consultation.
174 4th Ave E Twin Falls, ID 83301
3 Beds
3 Baths
1,846 SqFt
Key Details
Property Type Townhouse
Sub Type Townhouse
Listing Status Sold
Purchase Type For Sale
Square Footage 1,846 sqft
Price per Sqft $242
Subdivision 0 Not Applicable
MLS Listing ID 98954511
Sold Date 09/22/25
Bedrooms 3
HOA Fees $80/mo
HOA Y/N Yes
Abv Grd Liv Area 1,846
Year Built 2022
Annual Tax Amount $2,369
Tax Year 2024
Lot Size 2,657 Sqft
Acres 0.061
Property Sub-Type Townhouse
Source IMLS 2
Property Description
Your base camp for the Idaho Experience. With true walkability, you're just steps away from more than a dozen locally owned restaurants, coffee shops, and bars…no Uber needed. Start your morning with a jog to the nearby health club, yoga studio, or climbing gym, or take a leisurely stroll through 5.5 acres of old-growth urban forest in the historic city park directly across the street. Designed with a modern twist on Old Town charm, this lock-and-go home features soaring 10 ft ceilings, a private courtyard, and large windows that bring in natural light and views. The oversized garage has plenty of space for your outdoor gear, bikes, or paddleboards. Whatever your adventure demands. At 1,846 sq ft with 3 bedrooms and 2.5 bathrooms, this home offers the perfect blend of low maintenance living and high-quality design for those always on the move.
Location
State ID
County Twin Falls
Area Twin Falls - 2015
Direction From Shoshone St, left on 4th Ave E, home is located on the right.
Rooms
Primary Bedroom Level Upper
Master Bedroom Upper
Bedroom 2 Upper
Bedroom 3 Upper
Living Room Main
Kitchen Main Main
Interior
Interior Features Bath-Master, Walk-In Closet(s), Breakfast Bar, Pantry, Kitchen Island, Quartz Counters
Heating Forced Air, Natural Gas
Cooling Central Air
Flooring Tile
Fireplace No
Appliance Gas Water Heater, Dishwasher, Disposal, Microwave, Oven/Range Freestanding, Refrigerator, Gas Oven, Gas Range
Exterior
Garage Spaces 2.0
Fence Full, Metal
Community Features Single Family
Utilities Available Sewer Connected, Broadband Internet
Roof Type Composition
Street Surface Paved
Attached Garage false
Total Parking Spaces 2
Building
Lot Description Sm Lot 5999 SF, Sidewalks, Views, Auto Sprinkler System
Faces From Shoshone St, left on 4th Ave E, home is located on the right.
Foundation Crawl Space
Water City Service
Level or Stories Two
Structure Type Brick,Frame,HardiPlank Type
New Construction No
Schools
Elementary Schools Bickel
High Schools Twin Falls
School District Twin Falls School District #411
Others
Tax ID RPT0001058012A
Ownership Fee Simple
Acceptable Financing Cash, Consider All, Conventional, FHA, VA Loan
Listing Terms Cash, Consider All, Conventional, FHA, VA Loan
Read Less
Want to know what your home might be worth? Contact us for a FREE valuation!

Our team is ready to help you sell your home for the highest possible price ASAP

© 2025 Intermountain Multiple Listing Service, Inc. All rights reserved.






