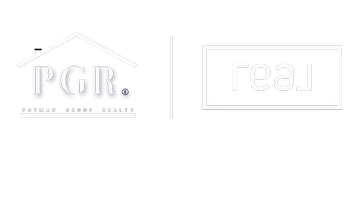$495,000
For more information regarding the value of a property, please contact us for a free consultation.
536 Terrace Drive Burley, ID 83318
3 Beds
2 Baths
2,904 SqFt
Key Details
Property Type Single Family Home
Sub Type Single Family Residence
Listing Status Sold
Purchase Type For Sale
Square Footage 2,904 sqft
Price per Sqft $170
Subdivision Spring Creek Terrace
MLS Listing ID 98916442
Sold Date 05/30/25
Bedrooms 3
HOA Fees $125/mo
HOA Y/N Yes
Abv Grd Liv Area 1,452
Year Built 1986
Annual Tax Amount $1,800
Tax Year 2023
Lot Size 0.520 Acres
Acres 0.52
Property Sub-Type Single Family Residence
Source IMLS 2
Property Description
Discover a meticulously crafted oasis in this multi-level home, positioned on a generous 1/2 acre lot adorned with stunning landscaping. Mature trees, lush shrubs, and hundreds of vibrant flowers create a tranquil outdoor retreat. The home features 3 bedrooms, 2 bathrooms, and a finished walk out basement, offering ample living space. Soaring vaulted ceilings enhance the sense of openness throughout, especially in the large kitchen that's ideal for hosting gatherings. Both the upper deck and lower patio provide picturesque views of the garden, making them perfect spots for relaxation. A versatile bonus room offers additional space for your hobbies or home office. An oversized garage provides plenty of storage. Conveniently located near the Snake River, with a community boat launch, boat dock, and community park... this property combines serene beauty with easy access to local attractions. This home is a haven for those who value both exquisite indoor comfort and exceptional outdoor living.
Location
State ID
County Cassia
Area Burley-Rupert-Minicassia - 2005
Direction Head East on highway 81 for 4.8 miles, then turn left on Spring Creek road, in about 900 ft turn left on terrace drive, the house will be the first house on the left.
Rooms
Family Room Lower
Basement Daylight
Primary Bedroom Level Main
Master Bedroom Main
Main Level Bedrooms 1
Bedroom 2 Lower
Bedroom 3 Lower
Living Room Main
Dining Room Main Main
Kitchen Main Main
Family Room Lower
Interior
Interior Features Bed-Master Main Level, Den/Office, Formal Dining, Family Room, Great Room, Breakfast Bar, Granite Counters
Heating Electric, Forced Air
Cooling Central Air
Flooring Hardwood, Tile, Carpet
Fireplaces Number 1
Fireplaces Type One, Wood Burning Stove, Other
Fireplace Yes
Appliance Electric Water Heater, Dishwasher, Disposal, Oven/Range Built-In, Refrigerator
Exterior
Garage Spaces 2.0
Fence Partial, Vinyl
Community Features Single Family
Roof Type Composition
Street Surface Paved
Porch Covered Patio/Deck
Attached Garage true
Total Parking Spaces 2
Building
Lot Description 1/2 - .99 AC, Garden, R.V. Parking, Views, Auto Sprinkler System, Full Sprinkler System
Faces Head East on highway 81 for 4.8 miles, then turn left on Spring Creek road, in about 900 ft turn left on terrace drive, the house will be the first house on the left.
Sewer Other
Water Community Service
Level or Stories Single with Below Grade
Structure Type Brick,Concrete
New Construction No
Schools
Elementary Schools Declo
High Schools Declo
School District Cassia Joint District #151
Others
Tax ID RP000180020260
Ownership Fee Simple
Acceptable Financing Cash, Conventional, FHA, VA Loan
Listing Terms Cash, Conventional, FHA, VA Loan
Read Less
Want to know what your home might be worth? Contact us for a FREE valuation!

Our team is ready to help you sell your home for the highest possible price ASAP

© 2025 Intermountain Multiple Listing Service, Inc. All rights reserved.





