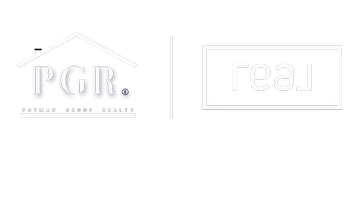$1,250,000
For more information regarding the value of a property, please contact us for a free consultation.
17720 Plum Road Caldwell, ID 83607
3 Beds
3 Baths
3,172 SqFt
Key Details
Property Type Single Family Home
Sub Type Single Family w/ Acreage
Listing Status Sold
Purchase Type For Sale
Square Footage 3,172 sqft
Price per Sqft $394
Subdivision 0 Not Applicable
MLS Listing ID 98919088
Sold Date 04/30/25
Bedrooms 3
HOA Y/N No
Abv Grd Liv Area 3,172
Year Built 2007
Annual Tax Amount $4,921
Tax Year 2023
Lot Size 4.010 Acres
Acres 4.01
Property Sub-Type Single Family w/ Acreage
Source IMLS 2
Property Description
Custom built home and horse set up on 4± acres, 2± irrigated acres in three hay pastures. Idyllic setting down the tree lined driveway to this lovely open floor plan home w/ a large living rm that includes stack rock fireplace and decorative plant shelves. The kitchen has a breakfast bar / island, deluxe granite counter-tops, a built-in wall oven and microwave and glass cook-top. The primary bdrm has an ensuite bath that includes a jetted tub, walk-in shower, and double-sided fireplace. Additional amenities: sound system, commercial-like fire suppression system, reverse osmosis and water softener. Barn 48x35 plus an 8' wing, sep. septic w/ RV clean-out, 4 stalls feature Noble doors, rubber mats, also has tack room, and enclosed hay storage. Shop 48x52' has 14' main overhead door, cement floors, fully insulated, power w/ 30 & 60 Amp service, one side is enclosed w/ side door and other is open. From the meticulously mannered grounds, to all the buildings, it has been done properly and w/ quality materials.
Location
State ID
County Canyon
Area Canyon County Other - 1290
Direction W on Karcher Rd / N on Pride Ln / W pn Homedale / N on Pum Rd to address
Rooms
Other Rooms Shop, Barn(s), Corral(s)
Primary Bedroom Level Main
Master Bedroom Main
Main Level Bedrooms 3
Bedroom 2 Main
Bedroom 3 Main
Dining Room Main Main
Kitchen Main Main
Interior
Interior Features Kitchen, Sink, Bed-Master Main Level, Guest Room, Split Bedroom, Den/Office, Double Vanity, Walk-In Closet(s), Breakfast Bar, Kitchen Island, Granite Counters
Heating Electric, Forced Air, Heat Pump, Propane
Cooling Central Air
Flooring Concrete, Tile, Carpet
Fireplaces Number 2
Fireplaces Type Two, Propane
Fireplace Yes
Appliance Water Heater, Electric Water Heater, Tank Water Heater, Dishwasher, Disposal, Microwave, Oven/Range Built-In, Refrigerator, Other, Water Softener Owned
Exterior
Garage Spaces 3.0
Fence Fence/Livestock
Utilities Available Electricity Connected, Water Connected
Roof Type Composition
Porch Covered Patio/Deck
Attached Garage true
Total Parking Spaces 3
Building
Lot Description 1 - 4.99 AC, Garden, Horses, Irrigation Available, R.V. Parking, Views, Auto Sprinkler System, Irrigation Sprinkler System
Faces W on Karcher Rd / N on Pride Ln / W pn Homedale / N on Pum Rd to address
Sewer Septic Tank
Water Well
Level or Stories Single w/ Upstairs Bonus Room
Structure Type Insulation,Frame,HardiPlank Type
New Construction No
Schools
Elementary Schools West Canyon
High Schools Vallivue
School District Vallivue School District #139
Others
Tax ID R3317410200
Ownership Fee Simple
Acceptable Financing Cash, Conventional
Listing Terms Cash, Conventional
Read Less
Want to know what your home might be worth? Contact us for a FREE valuation!

Our team is ready to help you sell your home for the highest possible price ASAP

© 2025 Intermountain Multiple Listing Service, Inc. All rights reserved.





