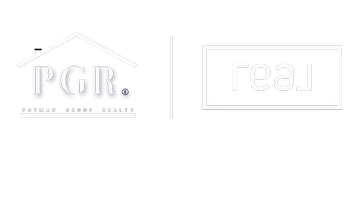$839,900
For more information regarding the value of a property, please contact us for a free consultation.
373 Edwards Drive Twin Falls, ID 83301
3 Beds
3 Baths
2,756 SqFt
Key Details
Property Type Single Family Home
Sub Type Single Family Residence
Listing Status Sold
Purchase Type For Sale
Square Footage 2,756 sqft
Price per Sqft $304
Subdivision Meander Point
MLS Listing ID 98927122
Sold Date 04/28/25
Bedrooms 3
HOA Fees $92/mo
HOA Y/N Yes
Abv Grd Liv Area 2,756
Originating Board IMLS 2
Year Built 1998
Annual Tax Amount $3,663
Tax Year 2024
Lot Size 0.469 Acres
Acres 0.469
Property Sub-Type Single Family Residence
Property Description
This stunning home offers breathtaking views of the Snake River Gorge and Auger Falls Trailhead from picture windows and the full length back deck. Inside, it features a complete custom renovation! The gourmet kitchen is equipped with top-of-the-line Thermador appliances and custom cabinetry. Enjoy movie nights with a built-in retractable screen and 9.2 surround sound, or cozy up by the double-sided fireplace shared by the living room and a comfy library with live edge bookshelves. The spacious master suite features a live edge barn door leading to a master bath with soaking tub, shower, and walk-in closet. Additional highlights include vaulted ceilings, a three-car oversized garage, ample storage, and a new roof (January 2024). Don't miss this incredible opportunity to own a home that offers unparalleled panoramic canyon views and luxurious living. Schedule your showing today!
Location
State ID
County Twin Falls
Area Twin Falls - 2015
Direction West on Pole Line to 2700 East, go North following the road to the end turning east to property.
Rooms
Family Room Main
Primary Bedroom Level Main
Master Bedroom Main
Main Level Bedrooms 3
Bedroom 2 Main
Bedroom 3 Main
Dining Room Main Main
Kitchen Main Main
Family Room Main
Interior
Interior Features Bath-Master, Bed-Master Main Level, Double Vanity, Walk-In Closet(s), Breakfast Bar, Pantry, Kitchen Island, Solid Surface Counters, Wood/Butcher Block Counters
Heating Forced Air, Natural Gas
Cooling Central Air
Fireplaces Type Gas
Fireplace Yes
Appliance Gas Water Heater, Tank Water Heater, Dishwasher, Disposal, Double Oven, Oven/Range Freestanding, Refrigerator, Other, Water Softener Owned, Gas Range
Exterior
Garage Spaces 3.0
Fence Partial
Community Features Single Family
Utilities Available Cable Connected
Roof Type Composition,Architectural Style
Street Surface Paved
Attached Garage true
Total Parking Spaces 3
Building
Lot Description 10000 SF - .49 AC, Views, Canyon Rim, Auto Sprinkler System, Pressurized Irrigation Sprinkler System
Faces West on Pole Line to 2700 East, go North following the road to the end turning east to property.
Foundation Crawl Space
Sewer Septic Tank, Other
Water Community Service
Level or Stories One
Structure Type Brick,Frame
New Construction No
Schools
Elementary Schools Rock Creek
High Schools Canyon Ridge
School District Twin Falls School District #411
Others
Tax ID RPO590100C0120
Ownership Fee Simple,Fractional Ownership: No
Acceptable Financing Cash, Conventional, FHA, USDA Loan, VA Loan
Listing Terms Cash, Conventional, FHA, USDA Loan, VA Loan
Read Less
Want to know what your home might be worth? Contact us for a FREE valuation!

Our team is ready to help you sell your home for the highest possible price ASAP

© 2025 Intermountain Multiple Listing Service, Inc. All rights reserved.





