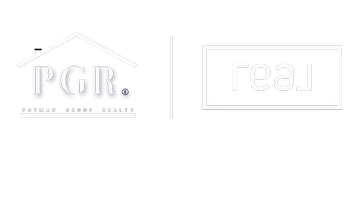$595,900
For more information regarding the value of a property, please contact us for a free consultation.
9884 W Gurdon Ct Boise, ID 83704-4080
4 Beds
3 Baths
2,536 SqFt
Key Details
Property Type Single Family Home
Sub Type Single Family Residence
Listing Status Sold
Purchase Type For Sale
Square Footage 2,536 sqft
Price per Sqft $234
Subdivision Shenandoah West
MLS Listing ID 98939773
Sold Date 04/25/25
Bedrooms 4
HOA Fees $10/ann
HOA Y/N Yes
Abv Grd Liv Area 2,536
Originating Board IMLS 2
Year Built 1990
Annual Tax Amount $3,280
Tax Year 2024
Lot Size 9,147 Sqft
Acres 0.21
Property Sub-Type Single Family Residence
Property Description
Proudly Presenting this remarkable home in a well established community with mature landscaping and estate size homes. You won't miss a thing, this home is situated in the perfect area, close to everything including the park and school just steps away. Bright, light soaked spaces perfect for gathering including a great room with connected kitchen and eating area. The primary retreat features a New Luxury Soaker Tub and tile; perfect for soaking the day away. Double vanities, separate shower, and walk in closet round out your relaxing owners retreat. Cozy up in the Bonus Room with a warm and inviting gas fireplace, wet bar, an area for the kids to play, and stained concrete floors for low maintenance living what more could you ask for? New carpet in several rooms, newer roof and exterior paint too. Large mature Landscaping dominate the yard for privacy. Enjoy summer evenings on your covered patio sipping lemonade.
Location
State ID
County Ada
Area Boise W-Garden City - 0650
Zoning R-1C
Direction North on Five Mile / East on Edna / South on Clayton / East on Julian to Gurdon Ct.
Rooms
Family Room Main
Other Rooms Storage Shed
Basement Daylight
Primary Bedroom Level Upper
Master Bedroom Upper
Bedroom 2 Upper
Bedroom 3 Upper
Bedroom 4 Lower
Dining Room Main Main
Kitchen Main Main
Family Room Main
Interior
Interior Features Great Room, Rec/Bonus, Double Vanity, Breakfast Bar, Pantry, Laminate Counters
Heating Forced Air, Natural Gas
Cooling Central Air
Flooring Carpet, Laminate
Fireplaces Type Gas, Insert
Fireplace Yes
Appliance Gas Water Heater, Dishwasher, Disposal, Oven/Range Freestanding, Oven/Range Built-In
Exterior
Garage Spaces 3.0
Fence Full, Wood
Community Features Single Family
Utilities Available Sewer Connected
Roof Type Composition
Street Surface Paved
Attached Garage true
Total Parking Spaces 3
Building
Lot Description Standard Lot 6000-9999 SF, Bus on City Route, Sidewalks, Cul-De-Sac, Auto Sprinkler System, Full Sprinkler System
Faces North on Five Mile / East on Edna / South on Clayton / East on Julian to Gurdon Ct.
Foundation Crawl Space
Water City Service
Level or Stories Tri-Level
Structure Type Frame,Stucco,Wood Siding
New Construction No
Schools
Elementary Schools Summerwind
High Schools Centennial
School District West Ada School District
Others
Tax ID R7847190060
Ownership Fee Simple
Acceptable Financing Cash, Conventional, FHA, VA Loan
Listing Terms Cash, Conventional, FHA, VA Loan
Read Less
Want to know what your home might be worth? Contact us for a FREE valuation!

Our team is ready to help you sell your home for the highest possible price ASAP

© 2025 Intermountain Multiple Listing Service, Inc. All rights reserved.





