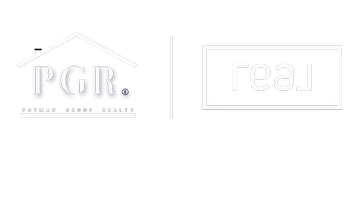$335,000
For more information regarding the value of a property, please contact us for a free consultation.
113 Soldier Dr West Magic, ID 83352
3 Beds
2 Baths
1,140 SqFt
Key Details
Property Type Single Family Home
Sub Type Single Family Residence
Listing Status Sold
Purchase Type For Sale
Square Footage 1,140 sqft
Price per Sqft $293
Subdivision Magic Village 1
MLS Listing ID 98939056
Sold Date 04/24/25
Bedrooms 3
HOA Y/N No
Abv Grd Liv Area 1,140
Year Built 1998
Annual Tax Amount $648
Tax Year 2024
Lot Size 0.330 Acres
Acres 0.33
Property Sub-Type Single Family Residence
Source IMLS 2
Property Description
Quaint and quiet area with majestic views. RV electrical hookup for friends & family visits. Recreation abounds year around! Fishing: by boat, off the shore or ice in the winter. Watersports: skiing, sailing, swimming. Snowmobile in the winter or cross country ski. Ride your four wheeler in the summer. Get your F&G license for hunting and fishing. Wildlife also present. Camera buffs would enjoy the area particularly when a buck and doe come wandering into the front yard. So many activities at your finger tips. Enjoy the peace and quiet. If you are looking for a place to VACATION or a place to call HOME - then this is the perfect place! LOOK NO FURTHER!
Location
State ID
County Camas
Area N Elmore-Camas County - 1510
Direction Hwy 93 going N. take the 10 mi road going W. Do not go to village. Turn L onto Olympia; R onto Rainbow, R on Table St, L to Soldier
Rooms
Primary Bedroom Level Main
Master Bedroom Main
Main Level Bedrooms 3
Bedroom 2 Main
Bedroom 3 Main
Living Room Main
Kitchen Main Main
Interior
Interior Features Bath-Master, Bed-Master Main Level, Walk-In Closet(s), Breakfast Bar, Pantry, Laminate Counters
Heating Electric, Forced Air, Heat Pump
Cooling Central Air
Flooring Carpet, Laminate
Fireplace No
Appliance Electric Water Heater, Dishwasher, Disposal, Microwave, Oven/Range Freestanding, Refrigerator
Exterior
Garage Spaces 2.0
Fence Partial, Wood
Community Features Single Family
Utilities Available Cable Connected
Roof Type Composition
Attached Garage true
Total Parking Spaces 2
Building
Lot Description 10000 SF - .49 AC, Garden, R.V. Parking, Views, Partial Sprinkler System
Faces Hwy 93 going N. take the 10 mi road going W. Do not go to village. Turn L onto Olympia; R onto Rainbow, R on Table St, L to Soldier
Foundation Crawl Space
Sewer Septic Tank
Water Community Service
Level or Stories One
Structure Type Concrete,Frame,Vinyl Siding
New Construction No
Schools
Elementary Schools Shoshone
High Schools Shoshone
School District Shoshone Joint District #312
Others
Tax ID RP000900010120A
Ownership Fee Simple
Acceptable Financing Cash, Conventional
Listing Terms Cash, Conventional
Read Less
Want to know what your home might be worth? Contact us for a FREE valuation!

Our team is ready to help you sell your home for the highest possible price ASAP

© 2025 Intermountain Multiple Listing Service, Inc. All rights reserved.





