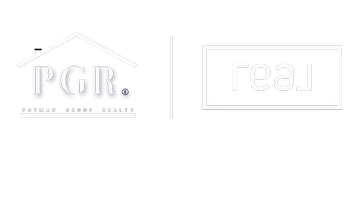$415,000
For more information regarding the value of a property, please contact us for a free consultation.
817 Cheney Dr. W Twin Falls, ID 83301
4 Beds
2 Baths
1,969 SqFt
Key Details
Property Type Single Family Home
Sub Type Single Family Residence
Listing Status Sold
Purchase Type For Sale
Square Footage 1,969 sqft
Price per Sqft $210
Subdivision North Pointe Ranch
MLS Listing ID 98918888
Sold Date 09/12/24
Bedrooms 4
HOA Y/N No
Abv Grd Liv Area 1,969
Year Built 2005
Annual Tax Amount $2,615
Tax Year 2023
Lot Size 10,018 Sqft
Acres 0.23
Property Sub-Type Single Family Residence
Source IMLS 2
Property Description
Beautiful light and bright contemporary home on large corner with a side-entrance garage and located directly across from the hospital. On the main level you will find the private primary suite with jetted garden tub, and two additional generous bedrooms PLUS an office space. The family room has a vaulted ceiling with a spectacular custom fireplace, access to the covered patio and private backyard. The generous kitchen features stainless steel appliances with a new dishwasher, and microwave. Upstairs is the ample bonus room ready for all the toys or a great theater room. Additional features include a new water heater, RV/car charging station, smart garage door opener, smart thermostat and smart switches in primary suite, family room, kitchen, and bonus room.
Location
State ID
County Twin Falls
Area Twin Falls - 2015
Direction On the corner of Cheney dr. W and Grace Dr. E just south of the hospital
Rooms
Primary Bedroom Level Main
Master Bedroom Main
Main Level Bedrooms 4
Bedroom 2 Main
Bedroom 3 Main
Bedroom 4 Main
Living Room Main
Kitchen Main Main
Interior
Interior Features Rec/Bonus, Pantry, Laminate Counters
Heating Forced Air, Natural Gas
Cooling Central Air
Flooring Carpet
Fireplaces Number 1
Fireplaces Type One, Gas
Fireplace Yes
Appliance Gas Water Heater, Oven/Range Freestanding, Refrigerator
Exterior
Garage Spaces 2.0
Fence Full
Community Features Single Family
Roof Type Composition
Street Surface Paved
Attached Garage true
Total Parking Spaces 2
Building
Lot Description 10000 SF - .49 AC, Corner Lot, Auto Sprinkler System, Full Sprinkler System
Faces On the corner of Cheney dr. W and Grace Dr. E just south of the hospital
Water City Service
Level or Stories Single w/ Upstairs Bonus Room
Structure Type Frame,Stone,Stucco,Vinyl Siding
New Construction No
Schools
Elementary Schools Rock Creek
High Schools Canyon Ridge
School District Twin Falls School District #411
Others
Tax ID RPT38800090120
Ownership Fee Simple
Acceptable Financing Cash, Conventional, FHA, VA Loan
Listing Terms Cash, Conventional, FHA, VA Loan
Read Less
Want to know what your home might be worth? Contact us for a FREE valuation!

Our team is ready to help you sell your home for the highest possible price ASAP

© 2025 Intermountain Multiple Listing Service, Inc. All rights reserved.





