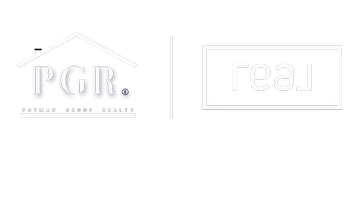$585,000
For more information regarding the value of a property, please contact us for a free consultation.
4138 N Chatterton Ave Boise, ID 83713
4 Beds
2 Baths
2,204 SqFt
Key Details
Property Type Single Family Home
Sub Type Single Family Residence
Listing Status Sold
Purchase Type For Sale
Square Footage 2,204 sqft
Price per Sqft $265
Subdivision Westchester Place
MLS Listing ID 98913163
Sold Date 07/16/24
Bedrooms 4
HOA Fees $36/ann
HOA Y/N Yes
Abv Grd Liv Area 2,204
Year Built 1997
Annual Tax Amount $2,536
Tax Year 2023
Lot Size 0.292 Acres
Acres 0.292
Property Sub-Type Single Family Residence
Source IMLS 2
Property Description
Pride of ownership shines in this 2nd owner custom built home in desirable Cameron Park. Split bedroom plan with 4 bedrooms or 3, plus oversized bonus room above garage. Spacious kitchen overlooks the large family room with gas fireplace and built ins, casual dining and vaulted ceilings. Kitchen boasts large island, plenty of cabinets and counter space, double ovens. private adjoining office/tech room. Large master with his/her closets. North east facing backyard with expansive stamped concrete, Really nice garden shed. The landscaping is amazing, the owners have made it a paradise! Cameron park's tot lot and Cottonwood park around the corner! West Ada schools within walking distance. Minutes away from The Village and Kleiner Park for great restaurants, shopping & entertainment.
Location
State ID
County Ada
Area Boise W-Garden City - 0650
Zoning R1-C
Direction From Eagle Road between Ustick and McMillan, East on Wainwrigt, East on Bienhein, North on Foxboro, East on Scottfield to Chatteron. Follow to address.
Rooms
Other Rooms Storage Shed
Primary Bedroom Level Main
Master Bedroom Main
Main Level Bedrooms 3
Bedroom 2 Main
Bedroom 3 Main
Bedroom 4 Upper
Living Room Main
Kitchen Main Main
Interior
Interior Features Bath-Master, Bed-Master Main Level, Split Bedroom, Den/Office, Family Room, Great Room, Rec/Bonus, Dual Vanities, Central Vacuum Plumbed, Walk-In Closet(s), Breakfast Bar, Pantry, Kitchen Island, Laminate Counters
Heating Forced Air, Natural Gas
Cooling Central Air, Wall/Window Unit(s)
Flooring Carpet
Fireplaces Type Gas
Fireplace Yes
Window Features Skylight(s)
Appliance Gas Water Heater, Tank Water Heater, Dishwasher, Disposal, Double Oven, Microwave, Oven/Range Built-In, Refrigerator, Gas Range
Exterior
Garage Spaces 3.0
Fence Full, Wood
Community Features Single Family
Utilities Available Sewer Connected, Cable Connected
Roof Type Architectural Style
Street Surface Paved
Attached Garage true
Total Parking Spaces 3
Building
Lot Description 10000 SF - .49 AC, Garden, Irrigation Available, Corner Lot, Auto Sprinkler System, Drip Sprinkler System, Full Sprinkler System, Pressurized Irrigation Sprinkler System, Irrigation Sprinkler System
Faces From Eagle Road between Ustick and McMillan, East on Wainwrigt, East on Bienhein, North on Foxboro, East on Scottfield to Chatteron. Follow to address.
Foundation Crawl Space
Water City Service
Level or Stories Single w/ Upstairs Bonus Room
Structure Type Brick,Frame,HardiPlank Type
New Construction No
Schools
Elementary Schools Joplin
High Schools Centennial
School District West Ada School District
Others
Tax ID R9318760390
Ownership Fee Simple
Acceptable Financing Cash, Consider All, Conventional, FHA, VA Loan
Listing Terms Cash, Consider All, Conventional, FHA, VA Loan
Read Less
Want to know what your home might be worth? Contact us for a FREE valuation!

Our team is ready to help you sell your home for the highest possible price ASAP

© 2025 Intermountain Multiple Listing Service, Inc. All rights reserved.





