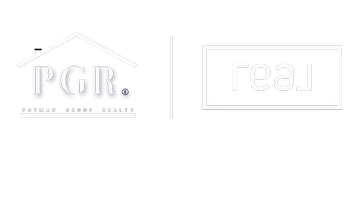$310,000
For more information regarding the value of a property, please contact us for a free consultation.
1136 Wilmore Ave Twin Falls, ID 83301
3 Beds
2 Baths
1,358 SqFt
Key Details
Property Type Single Family Home
Sub Type Single Family Residence
Listing Status Sold
Purchase Type For Sale
Square Footage 1,358 sqft
Price per Sqft $228
Subdivision 0 Not Applicable
MLS Listing ID 98912578
Sold Date 06/13/24
Bedrooms 3
HOA Y/N No
Abv Grd Liv Area 1,358
Year Built 1948
Annual Tax Amount $964
Tax Year 2023
Lot Size 7,100 Sqft
Acres 0.163
Property Sub-Type Single Family Residence
Source IMLS 2
Property Description
Quintessential charmer nestled in one of the most convenient locations! Twin Falls City Pool is just down the street, along with grocery stores, restaurants, schools & local parks within walking distance! The moment you step into this sweet home, you will love the natural hardwood, designated entry way, spacious living room centered around a pellet fireplace (less than a year old!), & ample natural light throughout! Enjoy the freshly upgraded kitchen with stunning cabinets & granite countertops! The primary bedroom is oversized, perfect for creating your own private getaway. The primary bathroom has a stunning walk-in shower. The backyard is private and features an awesome covered back patio, dream tree house, and room for a garden! The detached garage is perfect for parking your car or housing your favorite hobbies.
Location
State ID
County Twin Falls
Area Twin Falls - 2015
Direction From Locust, West on Wilmore, Home is on the South side of the road.
Rooms
Primary Bedroom Level Main
Master Bedroom Main
Main Level Bedrooms 3
Bedroom 2 Main
Bedroom 3 Main
Living Room Main
Kitchen Main Main
Interior
Interior Features Bed-Master Main Level, Granite Counters
Heating Forced Air, Natural Gas
Cooling Wall/Window Unit(s)
Fireplaces Number 1
Fireplaces Type One, Pellet Stove
Fireplace Yes
Appliance Tank Water Heater, Dishwasher, Disposal, Microwave, Oven/Range Freestanding
Exterior
Garage Spaces 1.0
Community Features Single Family
Utilities Available Sewer Connected
Roof Type Composition
Street Surface Paved
Porch Covered Patio/Deck
Attached Garage false
Total Parking Spaces 1
Building
Lot Description Standard Lot 6000-9999 SF, Auto Sprinkler System, Full Sprinkler System
Faces From Locust, West on Wilmore, Home is on the South side of the road.
Foundation Crawl Space
Water City Service
Level or Stories One
Structure Type Frame,Steel Siding,Vinyl Siding
New Construction No
Schools
Elementary Schools Sawtooth
High Schools Twin Falls
School District Twin Falls School District #411
Others
Tax ID RPT59010020070
Ownership Fee Simple
Acceptable Financing Cash, Conventional, FHA, VA Loan
Listing Terms Cash, Conventional, FHA, VA Loan
Read Less
Want to know what your home might be worth? Contact us for a FREE valuation!

Our team is ready to help you sell your home for the highest possible price ASAP

© 2025 Intermountain Multiple Listing Service, Inc. All rights reserved.





