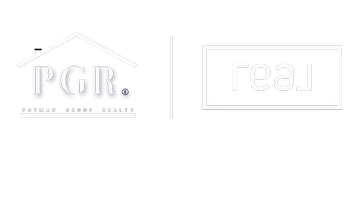$489,000
For more information regarding the value of a property, please contact us for a free consultation.
1969 San Larue Ave. Twin Falls, ID 83301
3 Beds
3 Baths
3,452 SqFt
Key Details
Property Type Single Family Home
Sub Type Single Family Residence
Listing Status Sold
Purchase Type For Sale
Square Footage 3,452 sqft
Price per Sqft $141
Subdivision Monte Vista Add
MLS Listing ID 98908641
Sold Date 06/07/24
Bedrooms 3
HOA Y/N No
Abv Grd Liv Area 3,152
Originating Board IMLS 2
Year Built 1956
Annual Tax Amount $5,625
Tax Year 2022
Lot Size 0.300 Acres
Acres 0.3
Property Sub-Type Single Family Residence
Property Description
Conveniently located in a desirable neighborhood, close to amenities and attractions, 1969 San Larue Ave presents a unique opportunity to experience the best of Twin Falls living. Don't miss your chance to call this meticulously maintained residence your own spacious retreat!! The expansive master bedroom offers ample space to unwind and recharge, and with two additional bedrooms, there's plenty of room for everyone The large den area is perfect for cozy gatherings. Need a space to focus and be productive? Look no further than the office space, ideal for remote work or creative pursuits. This .30 acre corner lot offers an array of possibilities for outdoor enjoyment. Whether you're cultivating a garden, hosting summer barbecues, or simply basking in the Idaho sunshine, this property offers endless opportunities for leisure and recreation.
Location
State ID
County Twin Falls
Area Twin Falls - 2015
Direction Turn South on Sunrise and Falls Ave E, go one block, and house in on the North West corner.
Rooms
Other Rooms Storage Shed
Primary Bedroom Level Main
Master Bedroom Main
Main Level Bedrooms 3
Bedroom 2 Main
Bedroom 3 Main
Interior
Interior Features Bath-Master, Bed-Master Main Level, Den/Office, Family Room, Walk-In Closet(s)
Heating Forced Air, Natural Gas
Cooling Central Air
Flooring Carpet, Laminate
Fireplaces Type Gas
Fireplace Yes
Appliance Gas Water Heater, Dishwasher, Disposal, Microwave, Refrigerator
Exterior
Garage Spaces 2.0
Fence Vinyl
Community Features Single Family
Utilities Available Sewer Connected, Cable Connected
Roof Type Composition
Street Surface Paved
Attached Garage true
Total Parking Spaces 2
Building
Lot Description 10000 SF - .49 AC, Auto Sprinkler System
Faces Turn South on Sunrise and Falls Ave E, go one block, and house in on the North West corner.
Water City Service
Level or Stories Single with Below Grade
Structure Type Brick
New Construction No
Schools
Elementary Schools Sawtooth
High Schools Twin Falls
School District Twin Falls School District #411
Others
Tax ID RPT3401001011A
Ownership Fee Simple
Acceptable Financing Cash, Consider All, FHA, VA Loan
Listing Terms Cash, Consider All, FHA, VA Loan
Read Less
Want to know what your home might be worth? Contact us for a FREE valuation!

Our team is ready to help you sell your home for the highest possible price ASAP

© 2025 Intermountain Multiple Listing Service, Inc. All rights reserved.





