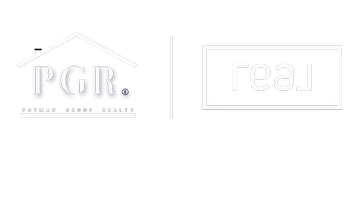$395,000
For more information regarding the value of a property, please contact us for a free consultation.
4800 Braeburn Pl Caldwell, ID 83607-6007
4 Beds
3 Baths
2,121 SqFt
Key Details
Property Type Single Family Home
Sub Type Single Family Residence
Listing Status Sold
Purchase Type For Sale
Square Footage 2,121 sqft
Price per Sqft $186
Subdivision Apple Creek (Caldwell)
MLS Listing ID 98898487
Sold Date 03/08/24
Bedrooms 4
HOA Fees $25/ann
HOA Y/N Yes
Abv Grd Liv Area 2,121
Year Built 2016
Annual Tax Amount $2,121
Tax Year 2023
Lot Size 6,534 Sqft
Acres 0.15
Property Sub-Type Single Family Residence
Source IMLS 2
Property Description
Great area - quiet cul-de-sac location- close to everything! Home features 4 bdrms, 2.5 baths, 2 car garage & well maintained yard. Pride of ownership with 2X6 construction - spacious rooms, extra storage thru-out & 2 separate living areas. The main level boasts an open living room to dining area & kitchen. Kitchen includes black appliances with microwave, smooth top range, newer dishwasher & stainless sink. The center island with tall eating bar is open to the kitchen & living area for gatherings with slider access to the large fully fenced & landscaped back yard. There's a full bedroom on the main & half bath. Upstairs is a huge family room with full bath & 2 additional bedrooms. The primary suite features a large window with seat - opens to a oversized vanity with double sinks & extra counter area. The oval soaker tub with window above adds natural light & the huge walk in closet is 6X12 feet. Garage includes some upper shelving and an automatic opener. Don't miss the 8'X10' storage shed in back. Go show!
Location
State ID
County Canyon
Area Caldwell Sw - 1280
Direction So on Montana, W on Honey Crisp, So on Braeburn to address (in cul de sac)
Rooms
Family Room Upper
Other Rooms Storage Shed
Primary Bedroom Level Upper
Master Bedroom Upper
Main Level Bedrooms 1
Bedroom 2 Upper
Bedroom 3 Upper
Bedroom 4 Main
Living Room Main
Kitchen Main Main
Family Room Upper
Interior
Interior Features Bath-Master, Split Bedroom, Family Room, Dual Vanities, Walk-In Closet(s), Breakfast Bar, Pantry, Kitchen Island, Laminate Counters
Heating Forced Air, Natural Gas
Cooling Central Air
Flooring Carpet, Vinyl Sheet, Vinyl
Fireplace No
Appliance Gas Water Heater, Tank Water Heater, Dishwasher, Disposal, Microwave, Oven/Range Freestanding
Exterior
Garage Spaces 2.0
Fence Full, Wood
Community Features Single Family
Utilities Available Sewer Connected, Cable Connected
Roof Type Composition
Street Surface Paved
Attached Garage true
Total Parking Spaces 2
Building
Lot Description Standard Lot 6000-9999 SF, Garden, Irrigation Available, Sidewalks, Chickens, Cul-De-Sac, Auto Sprinkler System, Full Sprinkler System, Pressurized Irrigation Sprinkler System, Irrigation Sprinkler System
Faces So on Montana, W on Honey Crisp, So on Braeburn to address (in cul de sac)
Foundation Crawl Space
Water City Service
Level or Stories Two
Structure Type Frame,Stone
New Construction No
Schools
Elementary Schools Lewis & Clark (Caldwell)
High Schools Caldwell
School District Caldwell School District #132
Others
Tax ID 32575237 0
Ownership Fee Simple,Fractional Ownership: No
Acceptable Financing Cash, Conventional, FHA, VA Loan
Listing Terms Cash, Conventional, FHA, VA Loan
Read Less
Want to know what your home might be worth? Contact us for a FREE valuation!

Our team is ready to help you sell your home for the highest possible price ASAP

© 2025 Intermountain Multiple Listing Service, Inc. All rights reserved.





