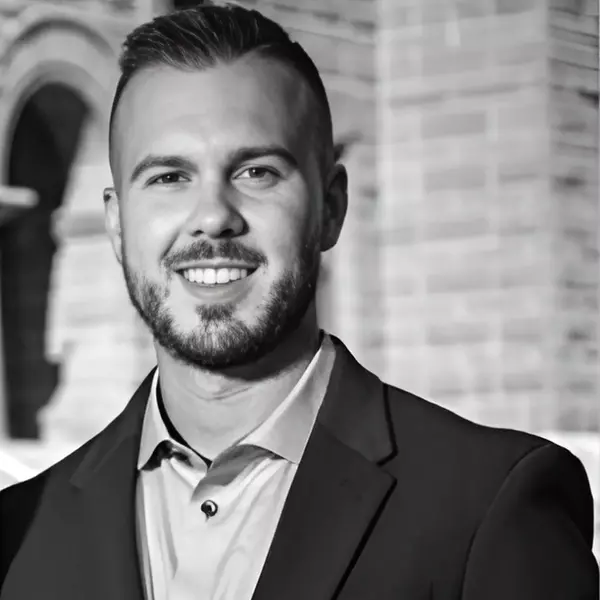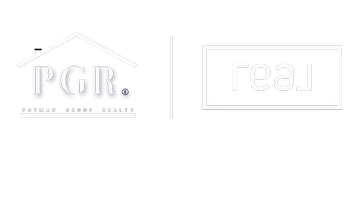$464,000
For more information regarding the value of a property, please contact us for a free consultation.
14901 Masters Dr. Caldwell, ID 83607
3 Beds
2 Baths
1,542 SqFt
Key Details
Property Type Single Family Home
Sub Type Single Family Residence
Listing Status Sold
Purchase Type For Sale
Square Footage 1,542 sqft
Price per Sqft $300
Subdivision Masters Sub
MLS Listing ID 98879511
Sold Date 07/17/23
Bedrooms 3
HOA Y/N No
Abv Grd Liv Area 1,542
Year Built 1998
Annual Tax Amount $531
Tax Year 2021
Lot Size 0.320 Acres
Acres 0.32
Property Sub-Type Single Family Residence
Source IMLS 2
Property Description
Situated just steps from Purple Sage golf course in rural Caldwell/Middleton. Opportunity for sweat equity as cosmetic repairs and updating are relatively easy to accomplish! Vaulted ceilings greet you as you enter. Spacious master with walk-in closet and a large master bath with double sinks, shower and a large jetted tub. Large .32 acres has fenced off garden space and gorgeous, delicious fruiting concord grape vines. A gravel driveway on the side of the home is oversized and perfect for toys and RV parking with a large shed to boot. Over-sized garage has room for golf cart or hobby shop area. Backyard neighbor is just a pasture so you can sit in peace and listen to the birdies chirp. This is a rare opportunity to buy in a mature country neighborhood with no CC&R's/HOA!
Location
State ID
County Canyon
Area Middleton - 1285
Zoning RES
Direction I84 to Middleton, exit 25, right Highway 44, Left Old Highway 30, R Purple Sage, Left El Paso, Right on Masters Dr.
Rooms
Family Room Main
Other Rooms Storage Shed
Primary Bedroom Level Main
Master Bedroom Main
Main Level Bedrooms 3
Bedroom 2 Main
Bedroom 3 Main
Kitchen Main Main
Family Room Main
Interior
Interior Features Bath-Master, Bed-Master Main Level, Guest Room, Family Room, Dual Vanities, Walk-In Closet(s)
Heating Natural Gas
Cooling Central Air
Flooring Carpet
Fireplace No
Appliance Gas Water Heater, ENERGY STAR Qualified Water Heater, Dishwasher, Disposal, Oven/Range Freestanding
Exterior
Garage Spaces 3.0
Fence Partial, Wood
Community Features Single Family
Utilities Available Cable Connected, Broadband Internet
Roof Type Architectural Style
Street Surface Paved
Attached Garage true
Total Parking Spaces 3
Building
Lot Description 10000 SF - .49 AC, Garden, R.V. Parking, Chickens, Auto Sprinkler System
Faces I84 to Middleton, exit 25, right Highway 44, Left Old Highway 30, R Purple Sage, Left El Paso, Right on Masters Dr.
Foundation Crawl Space
Builder Name Jim Bruner Cost.
Sewer Septic Tank
Water Shared Well
Level or Stories One
Structure Type Wood Siding
New Construction No
Schools
Elementary Schools Purple Sage
High Schools Middleton
School District Middleton School District #134
Others
Tax ID 4R242575150
Ownership Fee Simple,Fractional Ownership: No
Acceptable Financing Consider All, Conventional
Listing Terms Consider All, Conventional
Read Less
Want to know what your home might be worth? Contact us for a FREE valuation!

Our team is ready to help you sell your home for the highest possible price ASAP

© 2025 Intermountain Multiple Listing Service, Inc. All rights reserved.





