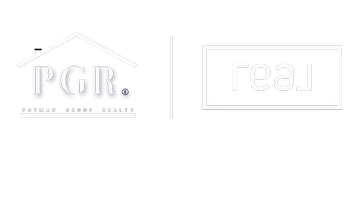$865,000
For more information regarding the value of a property, please contact us for a free consultation.
2199 W South Fork Dr Eagle, ID 83616-0000
4 Beds
4 Baths
3,228 SqFt
Key Details
Property Type Single Family Home
Sub Type Single Family Residence
Listing Status Sold
Purchase Type For Sale
Square Footage 3,228 sqft
Price per Sqft $267
Subdivision Countryside Est
MLS Listing ID 98880379
Sold Date 06/09/23
Bedrooms 4
HOA Fees $121/qua
HOA Y/N Yes
Abv Grd Liv Area 3,228
Year Built 2004
Annual Tax Amount $3,589
Tax Year 2018
Lot Size 0.347 Acres
Acres 0.347
Property Sub-Type Single Family Residence
Source IMLS 2
Property Description
Situated on a large, private lot, this stunning property offers the perfect combination of space and privacy. Step inside and you'll immediately appreciate the home's many impressive features. The vaulted ceilings create a sense of spaciousness, while the fireplace and warm paint colors make it feel warm & cozy. The main level recreation room is sure to impress, with ample space for entertaining, media viewing, or a play area for the kids. It's conveniently located just off the kitchen, so you can keep an eye on the action while you prepare meals. The split bedroom floor plan ensures privacy for all. Upstairs, you'll find a bonus room as well as a private bedroom and full bathroom. This is a perfect space for guests or teenagers who want their own space. Recent updates include appliances, engineered hardwood flooring, interior paint, and epoxy garage floors! Mature trees add a touch of natural beauty to the property, while the close-in Eagle location provides easy access around town.
Location
State ID
County Ada
Area Eagle - 0900
Zoning R-2-DA-P
Direction HWY 44, N on State, N on Ballantyne, W on Mountain Creek, S on Clearpoint, continue W on South Fork
Rooms
Primary Bedroom Level Main
Master Bedroom Main
Main Level Bedrooms 3
Bedroom 2 Main
Bedroom 3 Main
Bedroom 4 Upper
Interior
Interior Features Bath-Master, Dual Vanities, Walk-In Closet(s), Breakfast Bar, Pantry
Heating Forced Air, Natural Gas
Cooling Central Air
Flooring Hardwood, Tile, Carpet
Fireplaces Number 1
Fireplaces Type One, Gas
Fireplace Yes
Appliance Gas Water Heater, Tankless Water Heater, Dishwasher, Disposal, Double Oven, Microwave, Oven/Range Built-In, Refrigerator
Exterior
Garage Spaces 3.0
Fence Full, Vinyl
Community Features Single Family
Utilities Available Sewer Connected, Cable Connected, Broadband Internet
Roof Type Composition
Street Surface Paved
Porch Covered Patio/Deck
Attached Garage true
Total Parking Spaces 3
Building
Lot Description 10000 SF - .49 AC, Sidewalks, Auto Sprinkler System, Full Sprinkler System, Pressurized Irrigation Sprinkler System
Faces HWY 44, N on State, N on Ballantyne, W on Mountain Creek, S on Clearpoint, continue W on South Fork
Foundation Slab
Water City Service
Level or Stories Single w/ Upstairs Bonus Room
Structure Type Frame, Stone, Stucco
New Construction No
Schools
Elementary Schools Eagle
High Schools Eagle
School District West Ada School District
Others
Tax ID R1580550300
Ownership Fee Simple,Fractional Ownership: No
Acceptable Financing Cash, Consider All, Conventional, FHA, VA Loan
Listing Terms Cash, Consider All, Conventional, FHA, VA Loan
Read Less
Want to know what your home might be worth? Contact us for a FREE valuation!

Our team is ready to help you sell your home for the highest possible price ASAP

© 2025 Intermountain Multiple Listing Service, Inc. All rights reserved.





