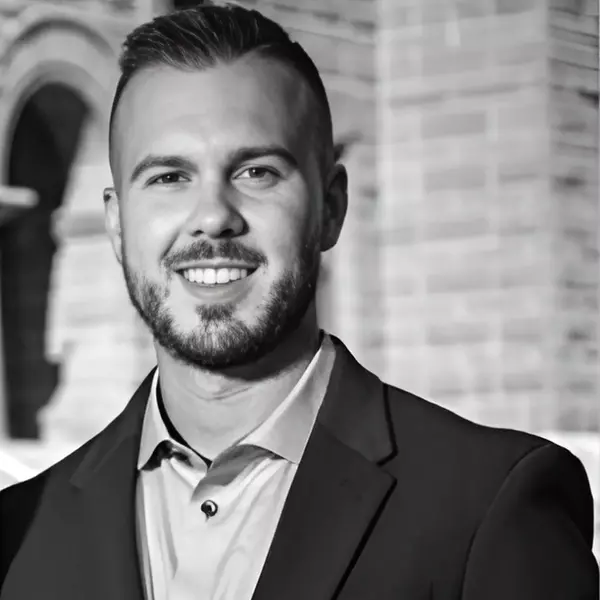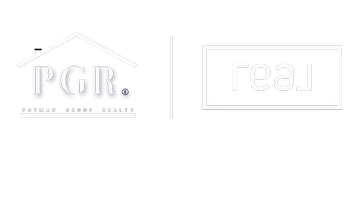$800,000
For more information regarding the value of a property, please contact us for a free consultation.
2169 E Parkside Drive Boise, ID 83712
4 Beds
4 Baths
3,093 SqFt
Key Details
Property Type Single Family Home
Sub Type Single Family Residence
Listing Status Sold
Purchase Type For Sale
Square Footage 3,093 sqft
Price per Sqft $258
Subdivision Foothills East
MLS Listing ID 98861626
Sold Date 02/01/23
Bedrooms 4
HOA Y/N No
Abv Grd Liv Area 1,936
Originating Board IMLS 2
Year Built 2000
Annual Tax Amount $7,253
Tax Year 2021
Lot Size 0.310 Acres
Acres 0.31
Property Sub-Type Single Family Residence
Property Description
Featuring views of both the Downtown skyline and Tablerock, here is your private oasis in the heart of the Boise Foothills. The solid hardwood flooring and numerous windows welcome you in and take advantage of the natural light and views of the South with the open floor plan and 9 ft ceilings. The full length patio is great for entertaining and basking in the views of the foothills. Upstairs features 2 suites - the owner suite with updated bathroom featuring copper soaker tub, slate flooring and massive walk-in shower and the adjacent en-suite which has its own bathroom and walk-in closet. Also upstairs is the 24 x 14 private patio - perfect for relaxing evenings with breathtaking views of the valley. Downstairs features 2 bedrooms, full bathroom and living room that flows out to the covered patio and open yard. This home is truly an entertainer's delight and with Downtown Boise only a 15 minute bike ride and walking trails nearby, you will truly experience all Boise has to offer.
Location
State ID
County Ada
Area Boise Ne - 0200
Direction E on Warm Springs, left on Pierce, right on Shenandoah, right on Roanoke, left on Parkside
Rooms
Basement Daylight, Walk-Out Access
Primary Bedroom Level Upper
Master Bedroom Upper
Bedroom 2 Upper
Bedroom 3 Lower
Bedroom 4 Lower
Interior
Interior Features Bath-Master, Split Bedroom, Two Master Bedrooms, Dual Vanities, Walk-In Closet(s), Breakfast Bar, Pantry
Heating Forced Air, Natural Gas
Cooling Central Air
Flooring Hardwood, Carpet
Fireplaces Number 1
Fireplaces Type One, Gas
Fireplace Yes
Appliance Tank Water Heater, Dishwasher, Disposal, Microwave, Oven/Range Freestanding
Exterior
Garage Spaces 2.0
Fence Partial, Metal, Vinyl
Community Features Single Family
Utilities Available Sewer Connected, Broadband Internet
Roof Type Architectural Style
Street Surface Paved
Attached Garage true
Total Parking Spaces 2
Building
Lot Description 10000 SF - .49 AC, Garden, R.V. Parking, Sidewalks, Views, Auto Sprinkler System
Faces E on Warm Springs, left on Pierce, right on Shenandoah, right on Roanoke, left on Parkside
Water Community Service
Level or Stories Two Story w/ Below Grade
Structure Type Frame, Stucco
New Construction No
Schools
Elementary Schools Roosevelt
High Schools Boise
School District Boise School District #1
Others
Tax ID R2884040270
Ownership Fee Simple
Acceptable Financing Cash, Conventional, FHA, VA Loan
Listing Terms Cash, Conventional, FHA, VA Loan
Read Less
Want to know what your home might be worth? Contact us for a FREE valuation!

Our team is ready to help you sell your home for the highest possible price ASAP

© 2025 Intermountain Multiple Listing Service, Inc. All rights reserved.





