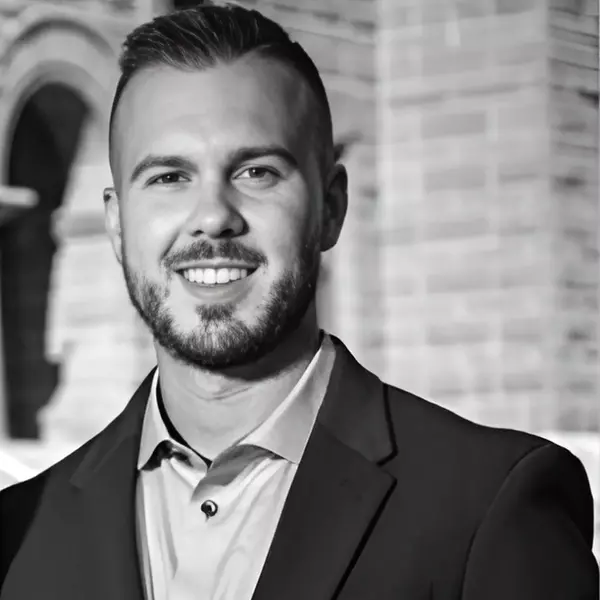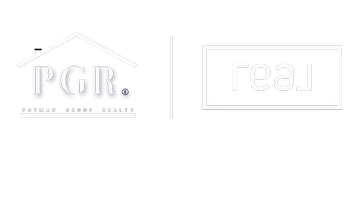$899,990
For more information regarding the value of a property, please contact us for a free consultation.
1516 E Shenandoah Dr. Boise, ID 83712
4 Beds
3 Baths
3,689 SqFt
Key Details
Property Type Single Family Home
Sub Type Single Family Residence
Listing Status Sold
Purchase Type For Sale
Square Footage 3,689 sqft
Price per Sqft $243
Subdivision Foothills East
MLS Listing ID 98859535
Sold Date 11/07/22
Bedrooms 4
HOA Y/N No
Abv Grd Liv Area 3,689
Originating Board IMLS 2
Year Built 1977
Annual Tax Amount $6,784
Tax Year 2021
Lot Size 10,367 Sqft
Acres 0.238
Property Sub-Type Single Family Residence
Property Description
Attractively set on a corner homesite within the Boise foothills, in the premier community of Foothills East. Thoughtfully designed living areas, bedrooms throughout the home, and sweeping rear deck maximize the panoramic views of the valley and city lights. The Mid Century inspired design allow natural light to enter the home at all times of the day. The main level provides an open layout, where entertaining moves effortlessly from space to space. A striking entry expands to include 3689 square feet, 4 bedrooms, office, and a bonus room. The main level primary suite features private outdoor access to the deck and relaxing tree top views. All new dual zone HVAC w/ humidifier, full sprinkler system, additional insulation, white oak hardwood flooring, high grade carpets and more within the past 24 months. Other updates include brand new bathroom vanities and tile flooring, lighting, Lumitron switches, ecobee smart thermostats, open gas fireplace & bbq line, two 60amp available to install car charger.
Location
State ID
County Ada
Area Boise Ne - 0200
Zoning R-1B
Direction Warm Springs to N Locust to right on Shenandoah
Rooms
Family Room Upper
Other Rooms Storage Shed
Primary Bedroom Level Main
Master Bedroom Main
Main Level Bedrooms 2
Bedroom 2 Main
Bedroom 3 Upper
Bedroom 4 Upper
Living Room Main
Kitchen Main Main
Family Room Upper
Interior
Interior Features Bath-Master, Dual Vanities, Walk-In Closet(s), Breakfast Bar, Kitchen Island
Heating Forced Air, Natural Gas
Cooling Central Air
Flooring Hardwood, Tile, Carpet
Fireplaces Type Three or More, Gas
Fireplace Yes
Appliance Gas Water Heater, Dishwasher, Disposal, Double Oven, Microwave, Oven/Range Built-In, Refrigerator
Exterior
Garage Spaces 2.0
Fence Partial, Metal, Wood
Community Features Single Family
Utilities Available Sewer Connected
Roof Type Architectural Style
Street Surface Paved
Porch Covered Patio/Deck
Attached Garage true
Total Parking Spaces 2
Building
Lot Description 10000 SF - .49 AC, R.V. Parking, Sidewalks, Views, Auto Sprinkler System, Drip Sprinkler System, Full Sprinkler System
Faces Warm Springs to N Locust to right on Shenandoah
Foundation Crawl Space
Water City Service
Level or Stories Two
Structure Type Brick, Frame, Wood Siding
New Construction No
Schools
Elementary Schools Roosevelt
High Schools Boise
School District Boise School District #1
Others
Tax ID R2884010145
Ownership Fee Simple,Fractional Ownership: No
Acceptable Financing Cash, Conventional, FHA, VA Loan
Listing Terms Cash, Conventional, FHA, VA Loan
Read Less
Want to know what your home might be worth? Contact us for a FREE valuation!

Our team is ready to help you sell your home for the highest possible price ASAP

© 2025 Intermountain Multiple Listing Service, Inc. All rights reserved.





