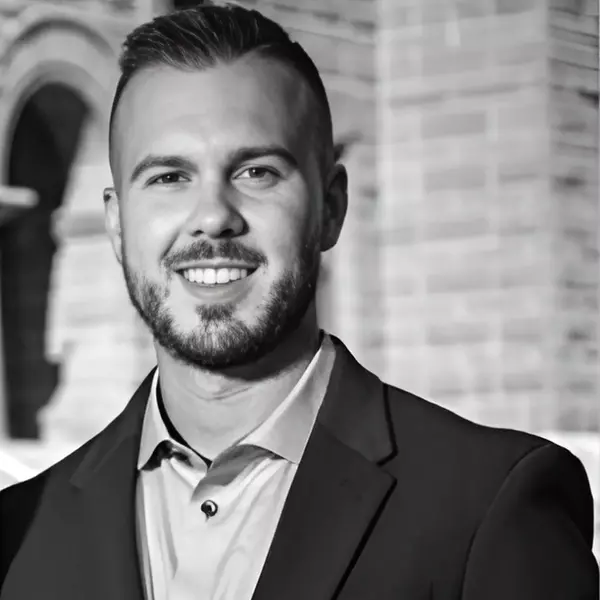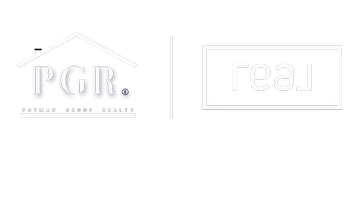$1,998,500
For more information regarding the value of a property, please contact us for a free consultation.
6329 E Wildhorse Lane Boise, ID 83712
3 Beds
5 Baths
6,338 SqFt
Key Details
Property Type Single Family Home
Sub Type Single Family w/ Acreage
Listing Status Sold
Purchase Type For Sale
Square Footage 6,338 sqft
Price per Sqft $278
Subdivision Wildhorse Ranch
MLS Listing ID 98849861
Sold Date 09/15/22
Bedrooms 3
HOA Fees $133/qua
HOA Y/N Yes
Abv Grd Liv Area 4,026
Originating Board IMLS 2
Year Built 2009
Annual Tax Amount $11,837
Tax Year 2021
Lot Size 4.000 Acres
Acres 4.0
Property Sub-Type Single Family w/ Acreage
Property Description
Breathtaking 360 degree views of the entire Valley from the Owyhee mountains to Boise's downtown lights. Elegance & quality abound, from triple paned, floor to ceiling windows, to hand crafted wall treatments, to decks & patios off every living space. A perfect home for entertaining, with a show stopping great room accented w/marble floors, fireplace, & windows spanning every wall with views from sunrises to sunsets. Relax in the cozy family room w/full wet bar & fireplace, or retire to the private office, richly accented w/solid wood. Chef's kitchen equipped w/exotic granite, expansive island w/prep sink & produce drawers, breakfast bar, stainless Wolf appliances, double ovens, & gas range w/pot filler. Main level master boasts his/hers vanities & water closets, a luxurious shower & California closet. Expansive bonus room w/stone fireplace, kitchenette & access to a covered patio. All bedrooms offers en suite baths & walk-in closets. Lush foliage complete this estate setting nestled in the foothills.
Location
State ID
County Ada
Community Gated
Area Boise Ne - 0200
Zoning RP
Direction E on Reserve, Rt Shaw Mt Road, Rt Table Rock Rd, Lft Wildhorse lane to top on right side
Rooms
Family Room Main
Other Rooms Separate Living Quarters
Basement Daylight, Walk-Out Access
Primary Bedroom Level Main
Master Bedroom Main
Main Level Bedrooms 1
Bedroom 2 Lower
Bedroom 3 Lower
Living Room Main
Dining Room Main Main
Kitchen Main Main
Family Room Main
Interior
Interior Features Bath-Master, Split Bedroom, Two Kitchens, Two Master Bedrooms, Dual Vanities, Central Vacuum Plumbed, Walk-In Closet(s), Breakfast Bar, Pantry, Kitchen Island
Heating Forced Air, Natural Gas
Cooling Central Air
Flooring Tile
Fireplaces Type Three or More, Gas, Other
Fireplace Yes
Appliance Electric Water Heater, Gas Water Heater, Tank Water Heater, Dishwasher, Disposal, Double Oven, Microwave, Oven/Range Built-In, Refrigerator, Washer, Dryer
Exterior
Garage Spaces 4.0
Carport Spaces 4
Fence Partial
Community Features Single Family
Roof Type Tile, Other
Street Surface Paved
Porch Covered Patio/Deck
Attached Garage true
Total Parking Spaces 8
Building
Lot Description 1 - 4.99 AC, Horses, R.V. Parking, Views, Borders Public Owned Land, Auto Sprinkler System, Drip Sprinkler System, Full Sprinkler System
Faces E on Reserve, Rt Shaw Mt Road, Rt Table Rock Rd, Lft Wildhorse lane to top on right side
Builder Name John Ryan
Sewer Septic Tank
Water Well
Level or Stories Single with Below Grade
Structure Type Frame, Stone, Stucco
New Construction No
Schools
Elementary Schools Roosevelt
High Schools Boise
School District Boise School District #1
Others
Tax ID S0909212600
Ownership Fee Simple
Acceptable Financing Cash, Conventional, Private Financing Available
Listing Terms Cash, Conventional, Private Financing Available
Read Less
Want to know what your home might be worth? Contact us for a FREE valuation!

Our team is ready to help you sell your home for the highest possible price ASAP

© 2025 Intermountain Multiple Listing Service, Inc. All rights reserved.





