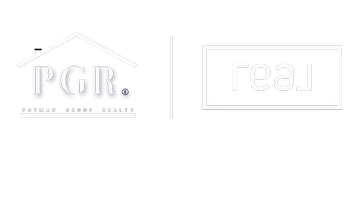$1,198,000
For more information regarding the value of a property, please contact us for a free consultation.
1418 E Bannock Street Boise, ID 83712
4 Beds
4 Baths
2,841 SqFt
Key Details
Property Type Single Family Home
Sub Type Single Family Residence
Listing Status Sold
Purchase Type For Sale
Square Footage 2,841 sqft
Price per Sqft $422
Subdivision Denver Sub
MLS Listing ID 98833071
Sold Date 05/31/22
Bedrooms 4
HOA Y/N No
Abv Grd Liv Area 1,353
Originating Board IMLS 2
Year Built 2008
Annual Tax Amount $8,477
Tax Year 2021
Lot Size 6,098 Sqft
Acres 0.14
Property Sub-Type Single Family Residence
Property Description
Enjoy the best of both worlds, the charm of the historic East End neighborhood and all of the conveniences of newer construction. Spacious single level + basement with open main floor living space nestled between the living room, dining and kitchen. Find a gourmet kitchen fit for a chef w/ stainless steel appliances, walk-in pantry & stunning granite counter tops. Main floor office includes a closet and the primary suite has two closets, dual vanities, an oversized soaker tub and separate tile shower. Head downstairs to a basement that feels open and airy with 9ft ceilings! The basement also includes 2 large bedrooms which share a full bath plus a full guest suite w/ attached bathroom. Large living space includes floor to ceiling built in storage. Outside enjoy new landscaping, lots of privacy, stamped concrete back deck and paver patio. Newly constructed 2 car garage & off street parking, unheard of in this area! Close to Boise greenbelt, all season hiking trails, some of the best schools & downtown!
Location
State ID
County Ada
Area Boise Ne - 0200
Zoning R-2H
Direction Warm Springs, N Coston, W Bannock
Rooms
Family Room Lower
Primary Bedroom Level Main
Master Bedroom Main
Main Level Bedrooms 1
Bedroom 2 Lower
Bedroom 3 Lower
Bedroom 4 Lower
Living Room Main
Kitchen Main Main
Family Room Lower
Interior
Interior Features Bath-Master, Two Master Bedrooms, Walk-In Closet(s), Breakfast Bar, Pantry
Heating Forced Air, Natural Gas
Cooling Central Air
Flooring Hardwood, Carpet
Fireplaces Number 1
Fireplaces Type One, Gas
Fireplace Yes
Appliance Gas Water Heater, Dishwasher, Disposal, Double Oven, Microwave, Oven/Range Freestanding, Refrigerator, Washer, Dryer
Exterior
Garage Spaces 2.0
Fence Full, Wood
Community Features Single Family, Historic District
Utilities Available Sewer Connected, Cable Connected, Broadband Internet
Roof Type Composition
Porch Covered Patio/Deck
Attached Garage false
Total Parking Spaces 2
Building
Lot Description Standard Lot 6000-9999 SF, Bus on City Route, Garden, Sidewalks, Chickens, Auto Sprinkler System, Drip Sprinkler System, Full Sprinkler System
Faces Warm Springs, N Coston, W Bannock
Water City Service
Level or Stories Single with Below Grade
Structure Type Frame, HardiPlank Type
New Construction No
Schools
Elementary Schools Roosevelt
High Schools Boise
School District Boise School District #1
Others
Tax ID R1808500147
Ownership Fee Simple
Acceptable Financing Consider All
Green/Energy Cert ENERGY STAR Certified Homes
Listing Terms Consider All
Read Less
Want to know what your home might be worth? Contact us for a FREE valuation!

Our team is ready to help you sell your home for the highest possible price ASAP

© 2025 Intermountain Multiple Listing Service, Inc. All rights reserved.





