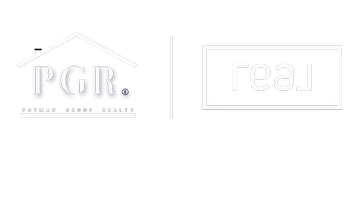$785,000
For more information regarding the value of a property, please contact us for a free consultation.
1630 E Roanoke Dr Boise, ID 83712
3 Beds
3 Baths
2,172 SqFt
Key Details
Property Type Single Family Home
Sub Type Single Family Residence
Listing Status Sold
Purchase Type For Sale
Square Footage 2,172 sqft
Price per Sqft $361
Subdivision Foothills East
MLS Listing ID 98837726
Sold Date 05/06/22
Bedrooms 3
HOA Y/N No
Abv Grd Liv Area 802
Originating Board IMLS 2
Year Built 1977
Annual Tax Amount $4,209
Tax Year 2021
Lot Size 9,147 Sqft
Acres 0.21
Property Sub-Type Single Family Residence
Property Description
Welcome to this lovely, well-maintained home in Boise's sought-after East Foothills. The idyllic setting is an oasis, w/ mature landscaping, & plenty of outdoor space to relax. A bright & cheery pergola entry invites you into the open concept floorplan w/ tasteful updates, newer hardwood flooring & designer paint selections, while still maintaining original charm. The kitchen was fully remodeled on 2020, featuring earth tones tiled backsplash & flooring, iron hardware & quality stainless appliances, all included. Sliding doors off the dining room open onto the newer, expansive deck overlooking the fully fenced yard w/ no rear neighbors & steps leading to additional outdoor living space. Enjoy the daylight basement featuring a cozy family room w/ stone hearth fireplace. The guest bathrooms are well appointed & master offers a custom tiled walk-in shower. Form meets function with the spacious remodeled laundry room w/ newer washer/dryer included. Easy access to Downtown & Foothills.
Location
State ID
County Ada
Area Boise Ne - 0200
Zoning R-1B
Direction From Warm Springs, N on Pierce, E on Shenandoah, S on Roanoke.
Rooms
Other Rooms Storage Shed
Basement Walk-Out Access
Primary Bedroom Level Lower
Master Bedroom Lower
Bedroom 2 Lower
Bedroom 3 Lower
Living Room Main
Dining Room Main Main
Kitchen Main Main
Interior
Interior Features Bath-Master, Dual Vanities, Pantry
Heating Forced Air, Natural Gas
Cooling Central Air
Flooring Hardwood, Tile
Fireplaces Number 1
Fireplaces Type One
Fireplace Yes
Appliance Gas Water Heater, Tank Water Heater, Dishwasher, Disposal, Microwave, Oven/Range Freestanding, Refrigerator, Washer, Dryer
Exterior
Garage Spaces 2.0
Fence Full, Wood
Community Features Single Family
Utilities Available Sewer Connected
Roof Type Architectural Style
Street Surface Paved
Porch Covered Patio/Deck
Attached Garage true
Total Parking Spaces 2
Building
Lot Description Standard Lot 6000-9999 SF, Garden, Views, Auto Sprinkler System, Full Sprinkler System
Faces From Warm Springs, N on Pierce, E on Shenandoah, S on Roanoke.
Water City Service
Level or Stories Single with Below Grade
Structure Type Frame, Stone, Stucco
New Construction No
Schools
Elementary Schools Roosevelt
High Schools Boise
School District Boise School District #1
Others
Tax ID R2884020015
Ownership Fee Simple,Fractional Ownership: No
Acceptable Financing Cash, Conventional, FHA, Private Financing Available, VA Loan
Listing Terms Cash, Conventional, FHA, Private Financing Available, VA Loan
Read Less
Want to know what your home might be worth? Contact us for a FREE valuation!

Our team is ready to help you sell your home for the highest possible price ASAP

© 2025 Intermountain Multiple Listing Service, Inc. All rights reserved.





