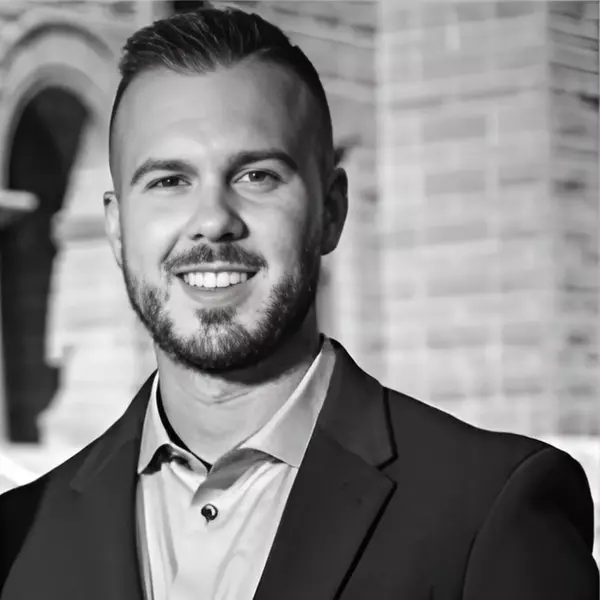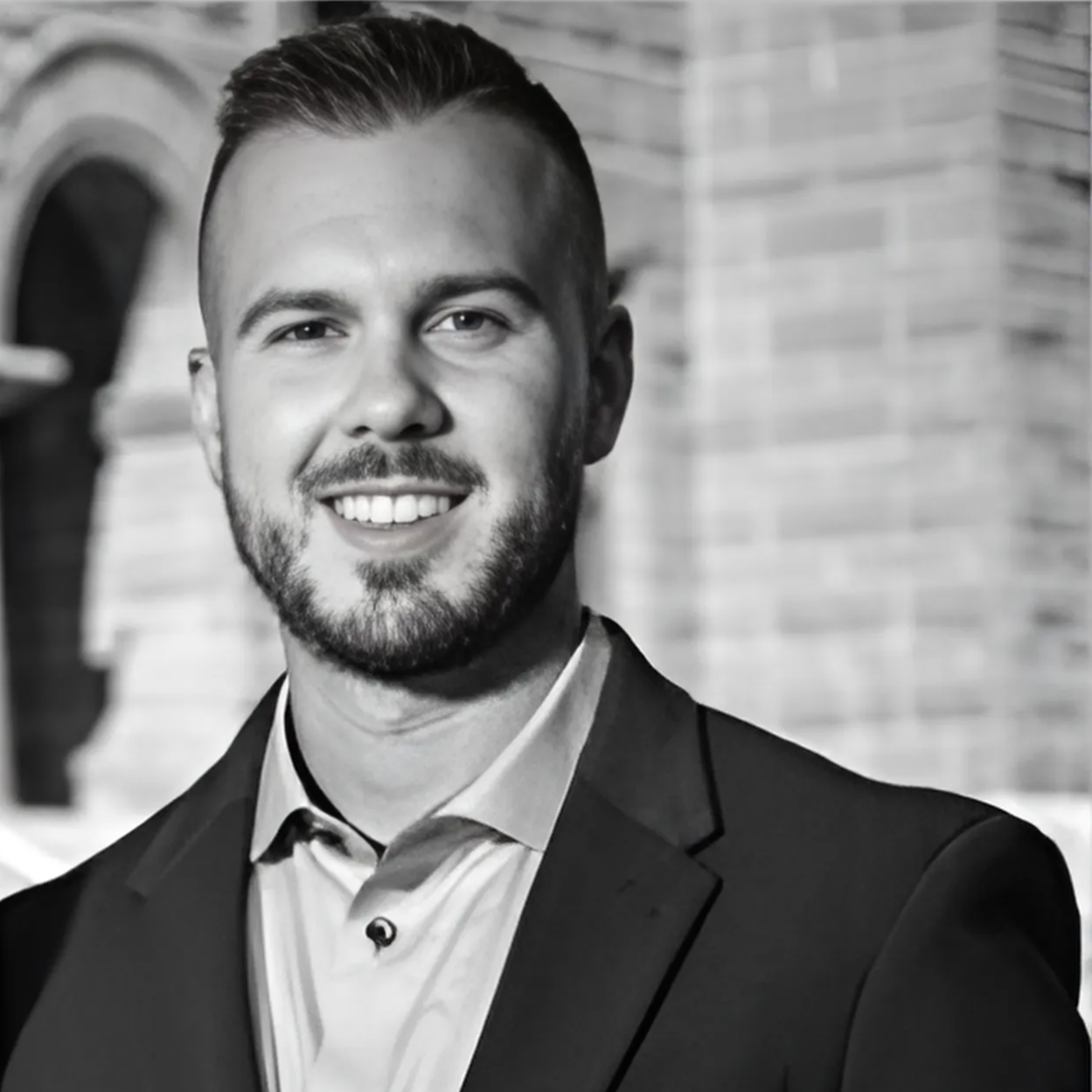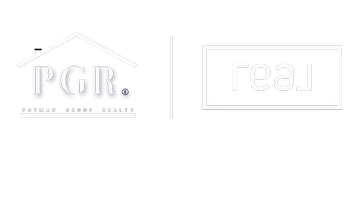
9500 S Blue Oak Ave Kuna, ID 83634-5585
3 Beds
2 Baths
2,164 SqFt
UPDATED:
Key Details
Property Type Single Family Home
Sub Type Single Family Residence
Listing Status Active
Purchase Type For Sale
Square Footage 2,164 sqft
Price per Sqft $277
Subdivision Merino Cove
MLS Listing ID 98959957
Bedrooms 3
HOA Fees $330/Semi-Annually
HOA Y/N Yes
Abv Grd Liv Area 2,164
Year Built 2022
Annual Tax Amount $2,216
Tax Year 2024
Lot Size 8,015 Sqft
Acres 0.184
Property Sub-Type Single Family Residence
Source IMLS 2
Property Description
Location
State ID
County Ada
Area Kuna - 1100
Zoning R-6
Direction From S Meridian Road go E on Hubbard, N on Magellan, E on Merino St into Merino Cove
Rooms
Primary Bedroom Level Main
Master Bedroom Main
Main Level Bedrooms 3
Bedroom 2 Main
Bedroom 3 Main
Kitchen Main Main
Interior
Interior Features Bath-Master, Bed-Master Main Level, Den/Office, Great Room, Rec/Bonus, Double Vanity, Walk-In Closet(s), Breakfast Bar, Pantry, Kitchen Island, Quartz Counters, Solid Surface Counters
Heating Forced Air, Natural Gas
Cooling Central Air
Flooring Tile, Carpet, Engineered Wood Floors
Fireplaces Number 1
Fireplaces Type One, Gas
Fireplace Yes
Appliance Gas Water Heater, Tank Water Heater, Dishwasher, Disposal, Microwave, Oven/Range Freestanding, Water Softener Owned, Gas Range
Exterior
Garage Spaces 3.0
Fence Full, Vinyl
Community Features Single Family
Utilities Available Sewer Connected
Roof Type Composition,Architectural Style
Street Surface Paved
Porch Covered Patio/Deck
Attached Garage true
Total Parking Spaces 3
Building
Lot Description Standard Lot 6000-9999 SF, Garden, R.V. Parking, Sidewalks, Cul-De-Sac, Auto Sprinkler System, Drip Sprinkler System, Full Sprinkler System, Pressurized Irrigation Sprinkler System
Faces From S Meridian Road go E on Hubbard, N on Magellan, E on Merino St into Merino Cove
Foundation Crawl Space
Builder Name Gallery Homes Varriale
Water City Service
Level or Stories Single w/ Upstairs Bonus Room
Structure Type Frame,Masonry,HardiPlank Type
New Construction No
Schools
Elementary Schools Silver Trail
High Schools Kuna
School District Kuna School District #3
Others
Tax ID R5672010220
Ownership Fee Simple,Fractional Ownership: No
Acceptable Financing Cash, Consider All, Conventional, FHA, USDA Loan, VA Loan
Listing Terms Cash, Consider All, Conventional, FHA, USDA Loan, VA Loan
Virtual Tour https://unbranded.youriguide.com/9500_s_blue_oak_ave_kuna_id/







